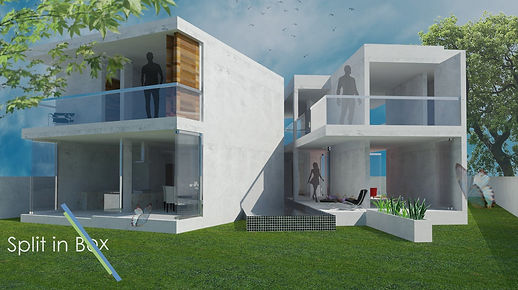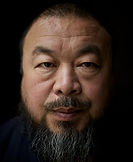top of page
MY DESIGN PHILOSOPHY
ESTABLISHED ARCHITECTURAL TYPOLOGIES
+
INSPIRATION FROM
SITE CONTEXT
=
-
URBAN LAYOUT
-
OBJECT
-
CLIENT
NEW
ARCHITECTURAL
TYPOLOGIES
_rte_2020-May-08_0.jpg)
2017/18
DESIGN OFFICE @ HOLLAND VILLAGE
-
6 STOREY OFFICE FOR MILLENNIAL
-
Inspired by the Holland village urban layout. Concept was to challenge the typical insular office block to create a open office block where visitors can freely explore the various exhibitions and interact with young budding designers.

+
%20backlanes.png)
=

Typical Insular office typology
Holland Village Urban Layout
Design Office Urban Layout

2016/17
HIGH RISE HOUSING @
KEPPEL TERMINAL
-
12 STOREY BLOCK OF 1 , 2 & 4 BEDROOM UNITS
-
Inspired by the inter-modular shipping containers. Concept was to challenge the typical unit typology to create a new unit layout that is space, ventilation and construction efficient.



=

Typical unit typology
Inter-modular shipping containers
Stack-able 2 & 4 bedroom unit typology
+

2015/16
HOUSE
@ LANGSAT ROAD
-
2 STOREY HOUSE FOR AN INDUSTRIAL DESIGNER
-
Inspired by the dissident chinese artist Ai WeiWei, Concept was to challenge the layman idea of demarcating interior and exterior spaces with walls, windows and doors. Instead, spaces are implied with different lighting effects and floor levels with the exterior greenery and water features allowed into the house.

+

=

Typical house typology
Ai Wei Wei dissident characteristic
New House typology
bottom of page